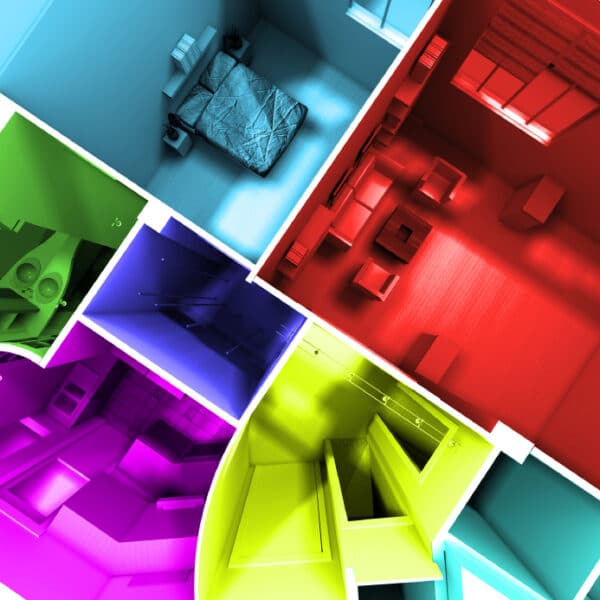 The built environment has an important part to play in the management and prevention of cross contamination of pathogenic microorganisms. Healthcare workers operate within buildings housing a variety of vital services. The work environment has an important role in supporting healthcare workers in the prevention of transmission of pathogenic microorganisms. High standards of environmental hygiene, through proper cleaning regimes, are important in minimising the risk of transmission of infection.
The built environment has an important part to play in the management and prevention of cross contamination of pathogenic microorganisms. Healthcare workers operate within buildings housing a variety of vital services. The work environment has an important role in supporting healthcare workers in the prevention of transmission of pathogenic microorganisms. High standards of environmental hygiene, through proper cleaning regimes, are important in minimising the risk of transmission of infection.
Cleaning schedules
Cleanliness in clinical practice is part of the infection control strategy. This is to protect service users from harm by acquiring an infection that could impact on their immune system or lead to an illness that is life-threatening. Cleaning schedules should take into account the interior of the building. A cleaning schedule in a bathroom will be different to one in a changing room or a kitchen. The list of areas to clean in each room will vary and will be easier, if at the planning stage, the layout and fittings are considered.
Ventilation
Bacteria, viruses, mould spores and fungi thrive in warm and humid conditions. A good starting point during the design of the building would be to incorporate sufficient quantities of suitably sized windows and doors that allow good air flow. Good ventilation will help prevent the build-up of stale, warm, moist air and support good quality air. This is very important where there are service users with respiratory ailments.
Maintenance work
Access to air conditioning units, ceiling voids and other areas allowing for essential maintenance work can be considered in the design of a new-build or refurbishment project. The creation of pathogenic microorganisms such as legionella and asperfillus needs to be prevented. There will be specific requirements for different types of fixtures and fittings, such as medical gas vacuum systems, waste water, and sanitation and clinical waste systems.
Effective communication between stakeholders as to what the building will be used for allows the architects to use their initiative, and incorporate specialist design features that will support the prevention of the spread of healthcare associated infections. Modern technology can be used to great effect such as using sensors to turn on lights or taps, minimising the movement of microbes from room fittings to service users hands.
Building Design
The design of a building can contribute in a productive way to supporting the prevention and management of potential pathogenic microorganisms.
In the design and planning stages the following should be considered:
- The purpose of the building.
- The amount of service users that will be within the building, taking into account space and room size to prevent overcrowding, which will impact on all aspects of infection control.
- The type of service that will be provided within the building, for example, a GP’s surgery will be set up differently to a dental surgery or a care home.
- Different functions within the building, such as decontamination, with specialist areas containing different types of equipment.
- Layout of the building, where the linen, waste, equipment, cleaners’ equipment, changing facilities and location of hand-hygiene facilities will be set up.
Interior layout
The planning of the interior layout has a huge impact on the prevention of cross contamination and the ease with which a high standard of cleanliness can be achieved.
Some of the principles in the design of the interior should cover the following:
- Throughout the interior it is beneficial to use finishes that are smooth and impervious.
- A high level of traffic means that it is sensible to use hard flooring with an easy-to-clean coving.
- Hands-free operation of utilities (for example, sensor taps, automatic lights, movement sensors for toilet flushes etc.) means that cross contamination using hands is prevented.
- Avoid using soft furnishing as much as possible, for example, use integral blinds as an alternative to curtains.
- Review the amount of service users that will use the building and provide adequate space for service provision to take place, avoiding cross-contamination.
- Ensure proper segregation and management of waste, including clinical waste and linen
- Avoid unnecessary surfaces in order to discourage the build-up of dust.
QCS has policies on infection control to meet your CQC requirements. In the next series of infection control blogs we will review different rooms and give practical guidance on cleaning.
References
https://www.gov.uk/government/publications/guidance-for-infection-control-in-the-built-environment






